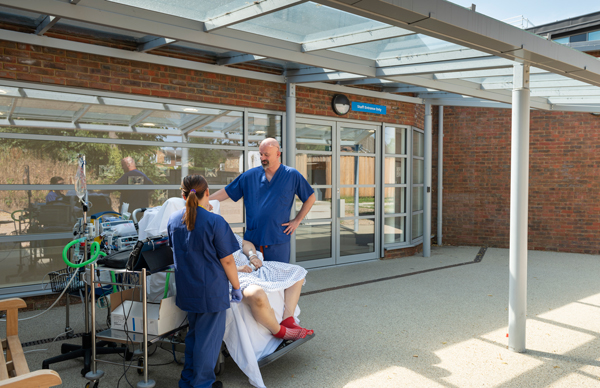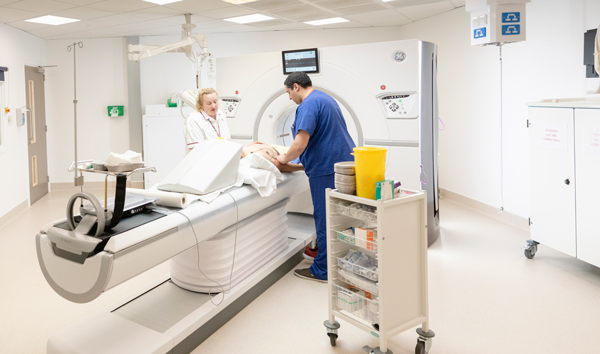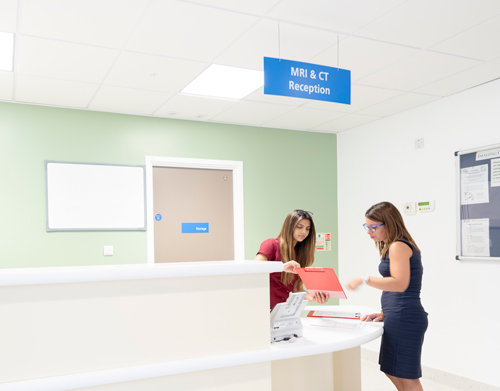 An £18 million improvement programme at Harefield was completed this year, transforming and future-proofing several areas of the hospital.
An £18 million improvement programme at Harefield was completed this year, transforming and future-proofing several areas of the hospital.
The works, which include a new imaging centre and an expanded intensive therapy unit, alongside a new private outpatients department, have significantly improved facilities and transformed patient and staff experience at the site.
The £18 million redevelopment, £2.6 million of which was donated by Royal Brompton & Harefield Hospitals Charity, will increase capacity at Harefield and enable more patients to receive world-class treatment in 21st-century facilities. The projects have all kept the needs of staff, as well as patients, at the forefront, with larger staff rooms, better-changing facilities, and more access to natural light and outside space.
Imaging
A new imaging centre has been developed, containing state-of-the-art MRI and CT scanners, and was opened in December 2017.
 Intensive therapy unit (ITU)
Intensive therapy unit (ITU)
The ITU has been expanded to provide six more beds and a modern scanner. It combines a newly-built extension with refurbishment of the existing space.
The team can now treat an extra 250 critically ill patients each year, including patients suspected of having tuberculosis or other serious infections, in two new isolation rooms.
An innovative sun therapy terrace allows staff to move patients' beds outside to give them fresh air and sunlight, with medical gases and power maintained through a convenient hatch.
The refurbished ITU was opened in December 2017.
Acute cardiac care unit
Investment in Harefield's acute cardiac care unit has reinvigorated an area that was nearing the end of its working life.
Thes existing building remains, but it has been refurbished with new flooring, a new open-plan nurses' station, and subtle but helpful features such as recessed washbasins in the bays to save space, and 'sun pipes' to filter additional natural light and air through the ceiling.
Private outpatients department
A new private outpatients and diagnostic facility has been built at the front of the hospital. This includes three consulting rooms and a treatment/phlebotomy room.
The glass-walled extension is a striking addition to the front of the hospital.
Private patients' ward
 A new private patients' ward has also been built, replacing the hospital's ground floor patient area. It took 18 months to convert the second floor into a 20-bed ward, providing 16 en-suite rooms and a four-bed high-dependency unit. These works have freed up space on Maple ward, which is now being used for NHS 'day of surgery' admissions as part of the Darwin programme.
A new private patients' ward has also been built, replacing the hospital's ground floor patient area. It took 18 months to convert the second floor into a 20-bed ward, providing 16 en-suite rooms and a four-bed high-dependency unit. These works have freed up space on Maple ward, which is now being used for NHS 'day of surgery' admissions as part of the Darwin programme.
Director of planning and strategy Piers McCleery, who led the redevelopment programme, said: "Our staff displayed much patience and willingness to adapt while these major works were carried out around them. We are also grateful to the Royal Brompton & Harefield Hospitals Charity for vital donations of £1.5 million for the scanning centre and £1.1 million toward the expanded ITU.
"These improvements will all contribute to the gold standard of care our teams provide, and to giving patients the best possible experience."
